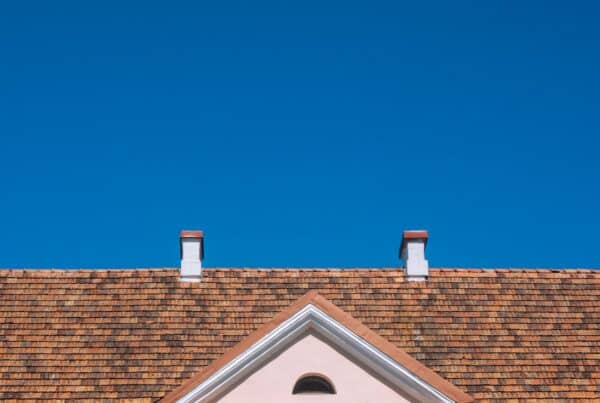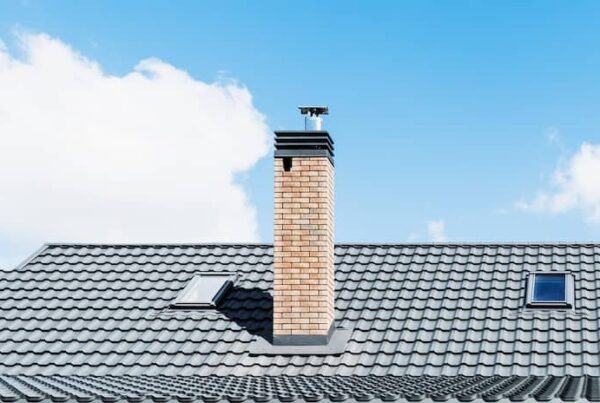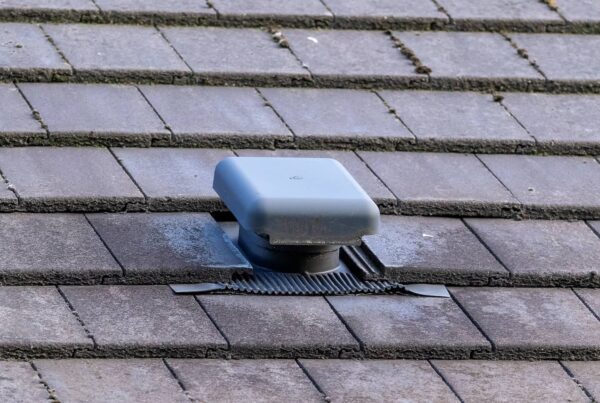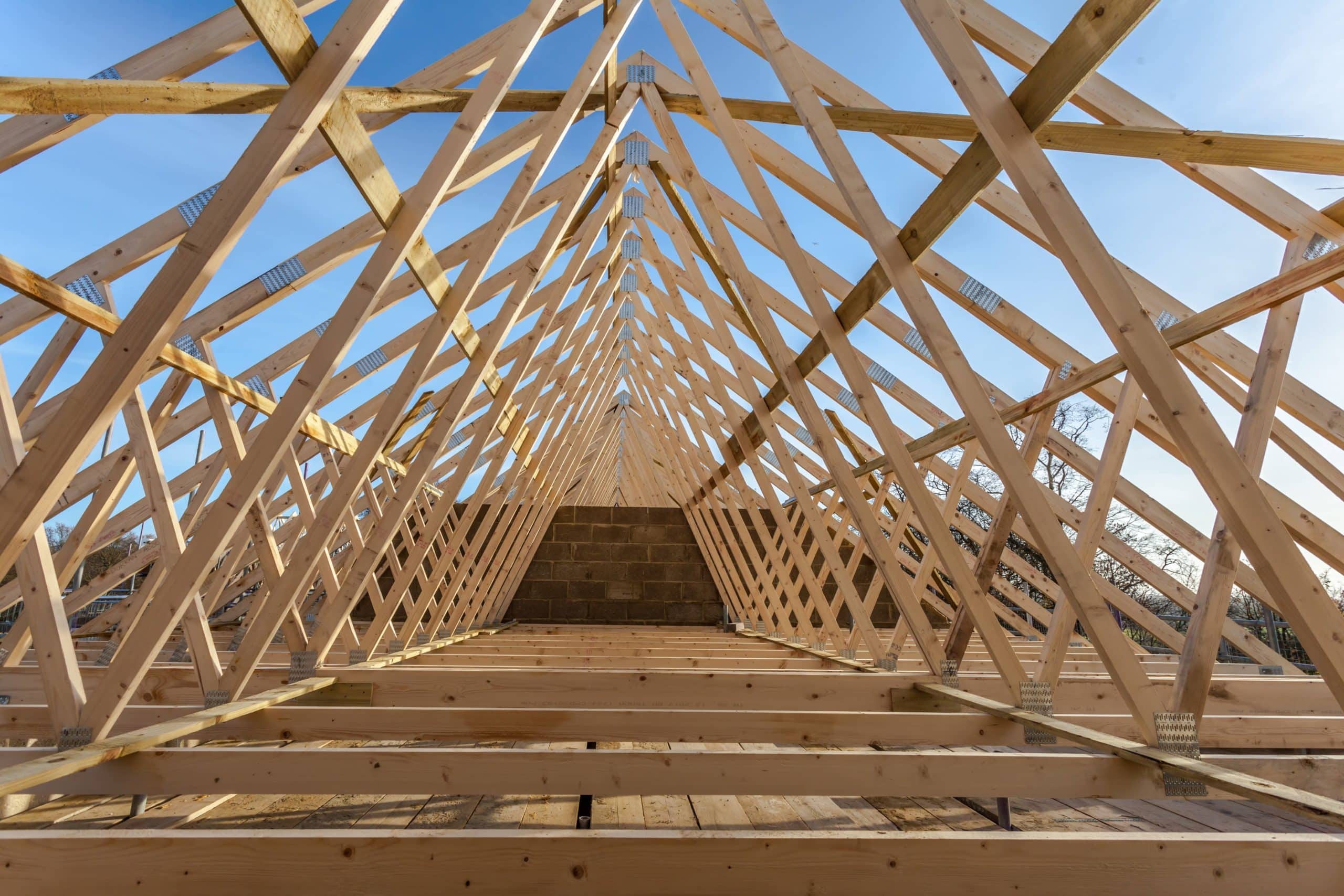
If you are building a home, renovating, or building a shed there are a lot of things that you need to pick out for your project. Deciding what type of siding, the shape of the roof, and the roof truss. What is a roof truss? It is a pre-fabricated frame that is made to support the roof of your home. The roof truss ties your sidewalls into the roof, providing your home with more stability and wind resistance.
Let’s take a look at the differences between a roof truss and a rafter, types of trusses, advantages and disadvantages, and maintenance of roof trusses.
Differences Between A Roof Truss And A Rafter
Well, the main differences between building a truss and building a rafter are timing and location. A truss comes to the home already built and fabricated to the specs of the home. However, a rafter is built at the location of your home.
Weather and timing could delay the construction of your roof when you choose to go the rafter route. The other big reason for utilizing trusses deals with load-bearing walls. If you have ideas of renovations down the road, it is much easier to knock down walls of a truss-built structure, versus a structure built with rafters.
Types of Roofs
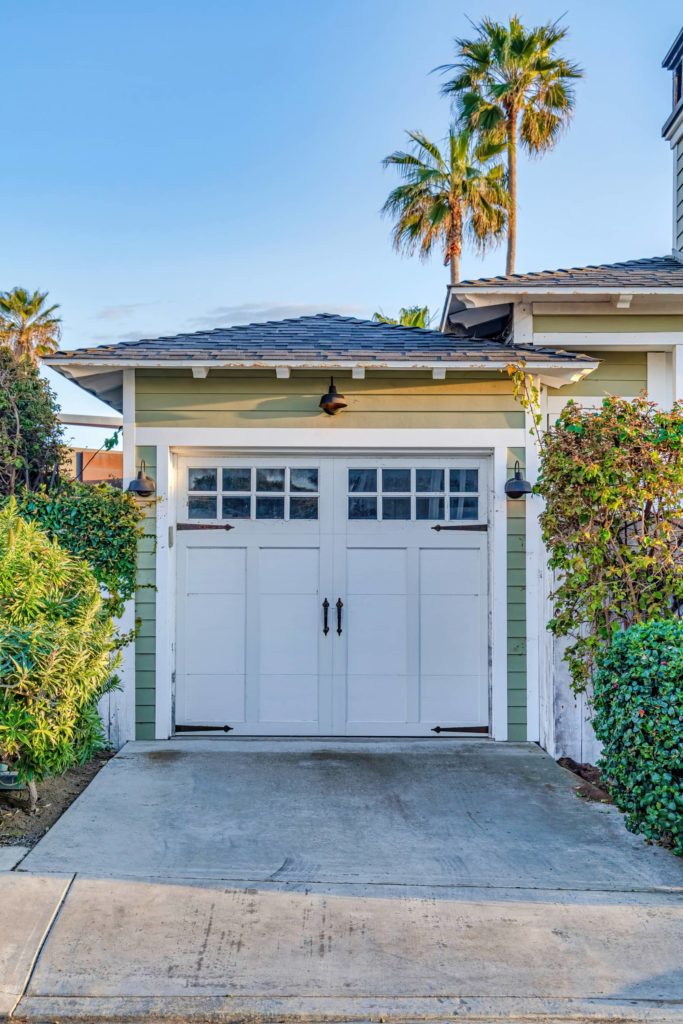
Hip Roofs
All roof sides slope downward toward the walls and there are no vertical ends. This is where the walls of the house sit under the eaves on each side of the roof. This type of roof is more expensive than a gable and it has ends that slope towards the ridge.
Advantages: self bracing and good for high wind and snowy areas.
Disadvantages: complex, more expensive, and less attic space.
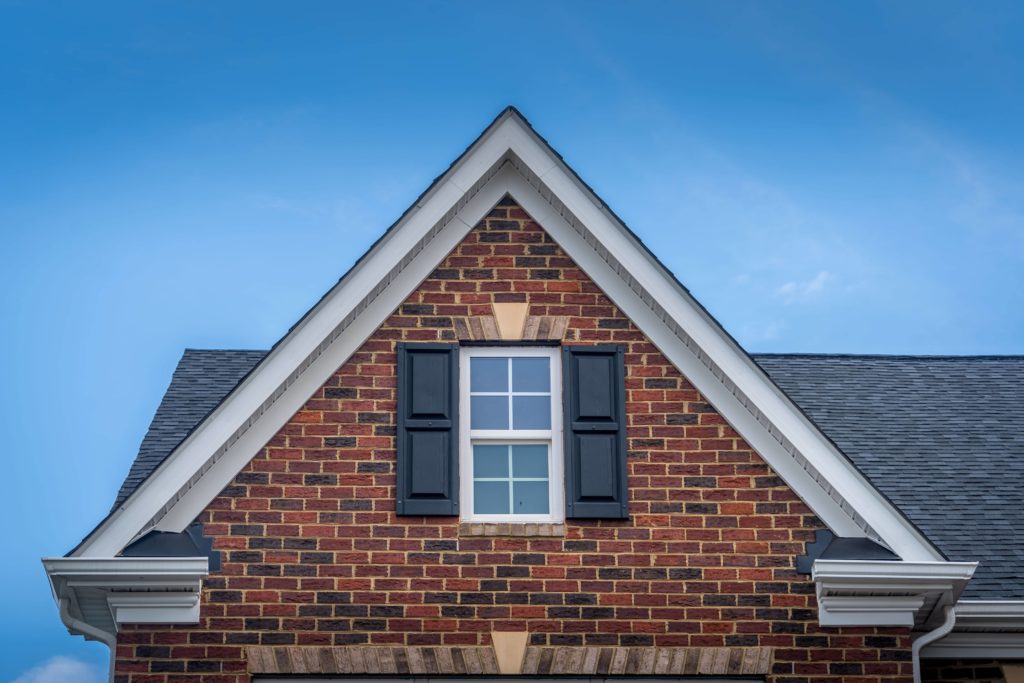
Gable Roof
A gable roof is a type of roof design where two sides slope downward toward the walls. The other two sides include walls that extend from the bottom of the eaves to the peak of the ridge. It is triangular in shape as you can see in the picture above.
Advantages: simpler to design, more attic space and less expensive
Disadvantages: damages in high winds, requires more materials to build it, and plainer in style.
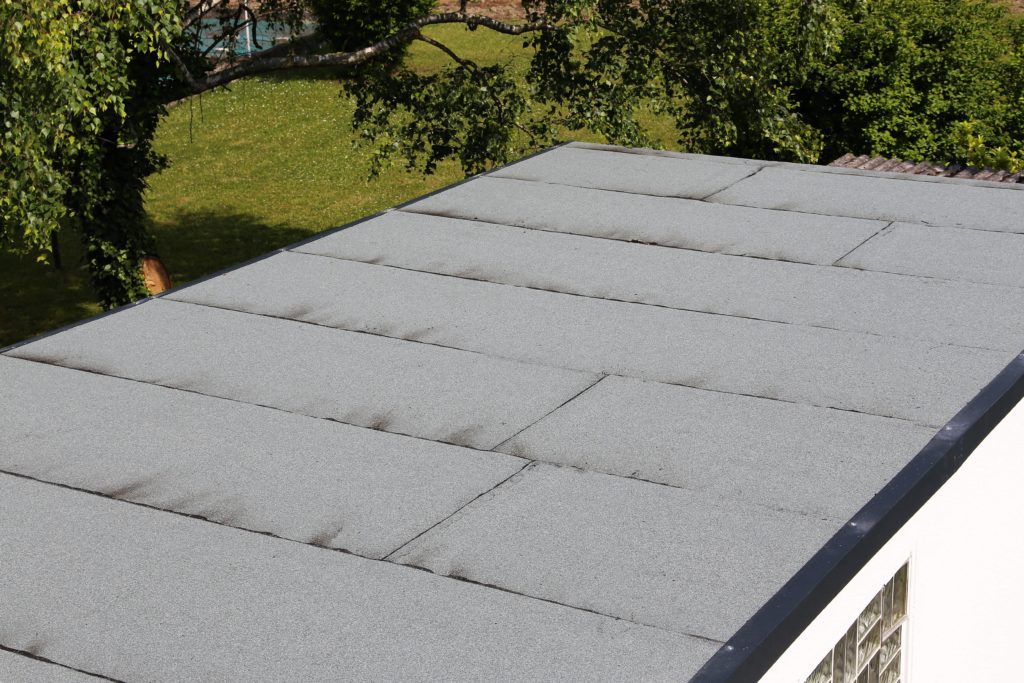
Flat Roofs
Used more on industrial buildings, Flat roofs are more economical and easy to install. They also offer more space. However, they are not good for areas that receive a lot of heavy snow.
Advantages: cheaper to install, less material, can be used for other purposes. If there is a leak, fixing it on a flat roof is easier and safer than a roof with a pitch.
Disadvantages: not aesthetically appealing, can’t be used in colder climates, limited lifespan of 10-15 years and they don’t drain well.
Cost
Roof truss on a 2,000 square foot house costs between $7200-$12,000 depending on the size of the project, materials used, labor, and complexity of the roof.
Advantages of a Roof Truss
There are many great advantages to using a truss as your roof support. Let’s take a look at them.
- Their strength is greater than a rafter
- Price is more reasonable
- Quicker Installation
- Allows for easy renovations for homeowner
- The accuracy of their construction is greater
- Provides a slope for the roof and this helps with water and snow
After reviewing these advantages, you could see why using a truss as your framework is the most appealing. Builders are always looking to save money, and using a pre-fabricated truss allows them to work quicker and safer.
The truss comes in on a semi-truck and a crane lifts them off the truck bed 1 by 1 so that the contractors can install them one piece at a time. Since the entire truss is already constructed, they can work at a safer and faster pace.
Lastly, the durability and stability of a truss are a great advantage for the homeowner and the contractors building the home. Let’s now consider the disadvantages of a truss system.
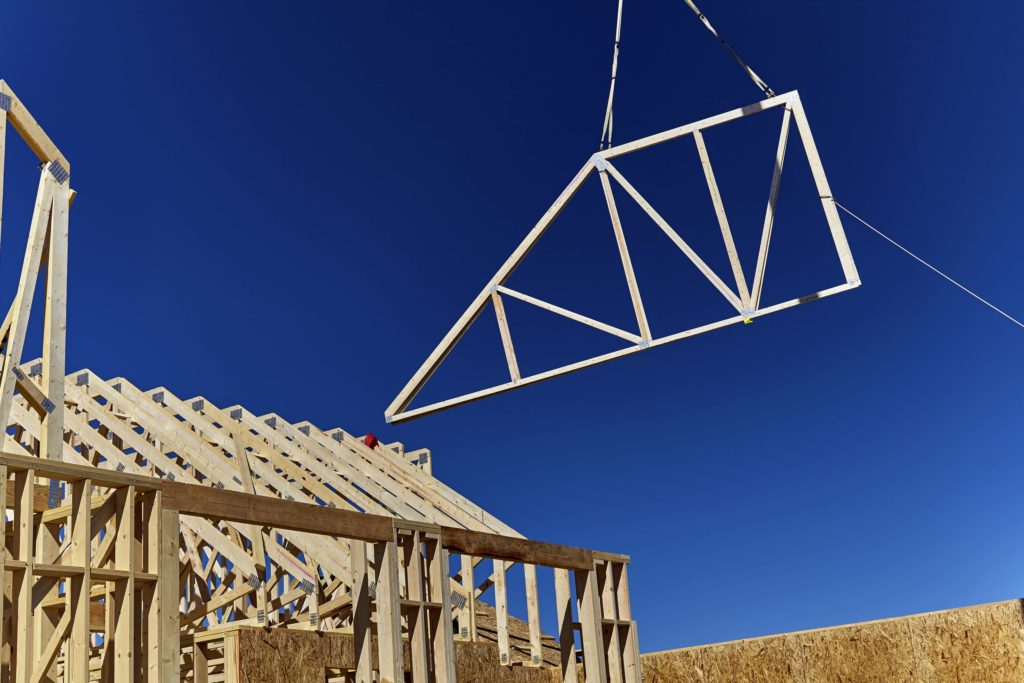
Disadvantages of a Roof Truss
You will be surprised about the disadvantages of a truss. Although there aren’t many, you could imagine trying to get a pre-built truss over to your island home or mountain getaway cabin.
The biggest disadvantages of a truss when building a home consists of shipping costs to transport them. Also, installation costs go up because a crane is needed to off-load them from the semi-truck, and the space beneath them is very limited. You would not have very much attic crawl space or spaces to keep your holiday decorations.
If you are interested in the basics of a roof truss structure, take a look at the video below to learn more.
Roof Trusses During Home Inspections
During home inspections, there are common issues found with roof trusses. Those are damage, mold, wood rot, mold, staining, alterations, and termite damage. Here is a picture below of a truss that has been altered by the homeowner. You can see where some of the web bracing is cut, thus lowering the strength and stability of the trusses.
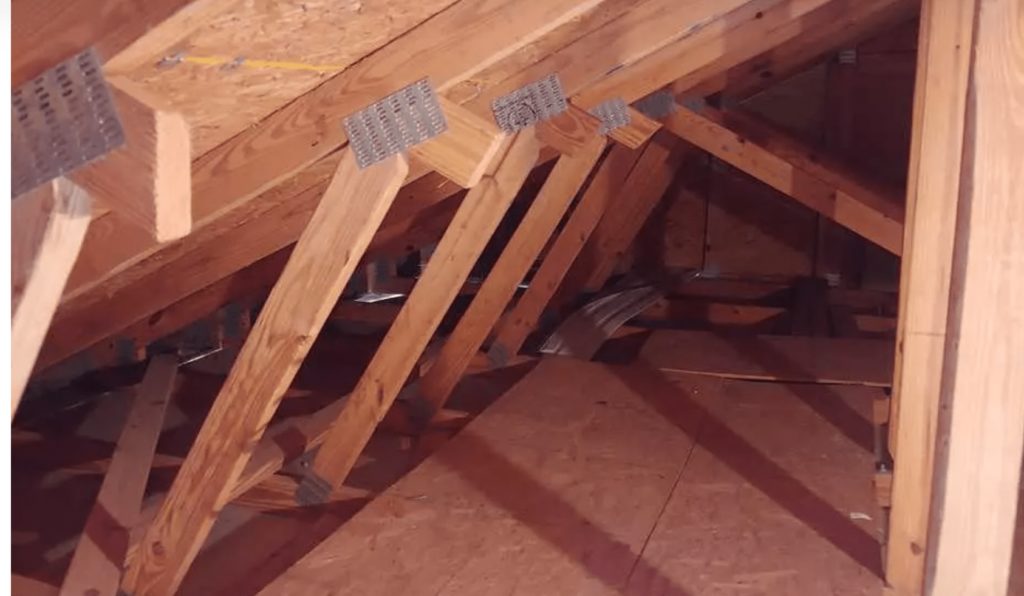
Maintenance and Upgrades
You can’t always be there for the building of the roof, but you do want to try to make sure the trusses are not left out in the rain. When this happens, fungi can grow on the trusses. This is especially true when the temperature is between 50-90 degrees.
Are you thinking about putting stucco over the wood on your home or project? It can be a huge undertaking but can make a home or project look newer and fresher.
Lastly, maybe you want to put a metal roof over shingles? This can be done but you do need to be aware of moisture, trapped water vapor, and problems with the previous roof.
When To Call A Professional
Typically, a homeowner will not be too involved with a truss. However, during a home inspection, the wood that make-up the truss could be presented as damaged. If this is the case, you will need a licensed roofer to come in and give you an estimate to replace the damaged wood.
Fortunately, due to the truss being made up of various pieces of 2-by-4’s, the wood damage is usually replaceable, fairly easily.
Conclusion
The idea that you should consider what truss to install when remodeling or building a new home is very important. It is a decision that most homeowners come in contact with. Think about the size of your project to make sure you choose the correct one. Boggs Inspection Services can check your roof trusses during a home inspection.

